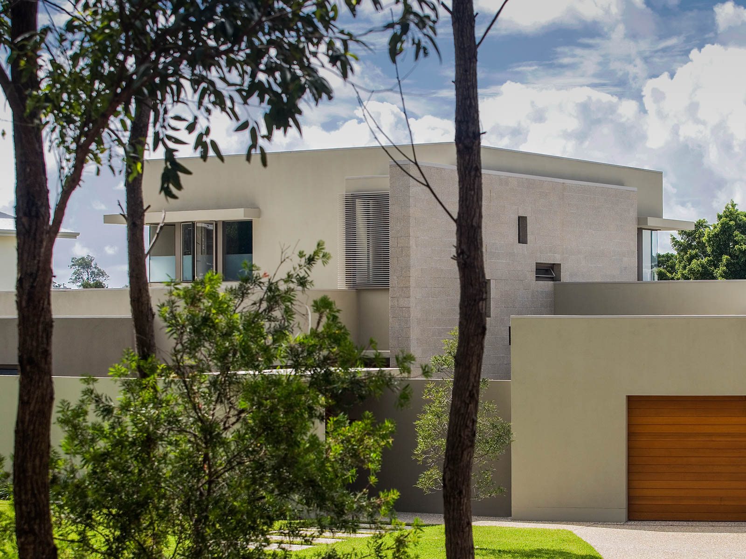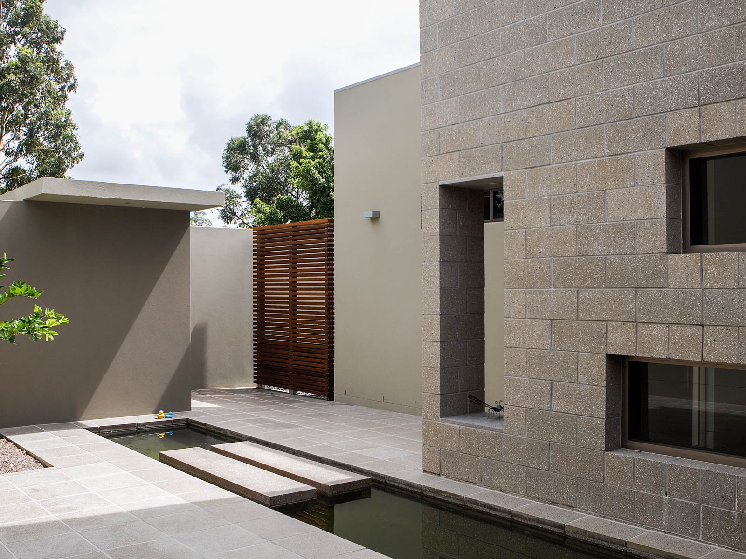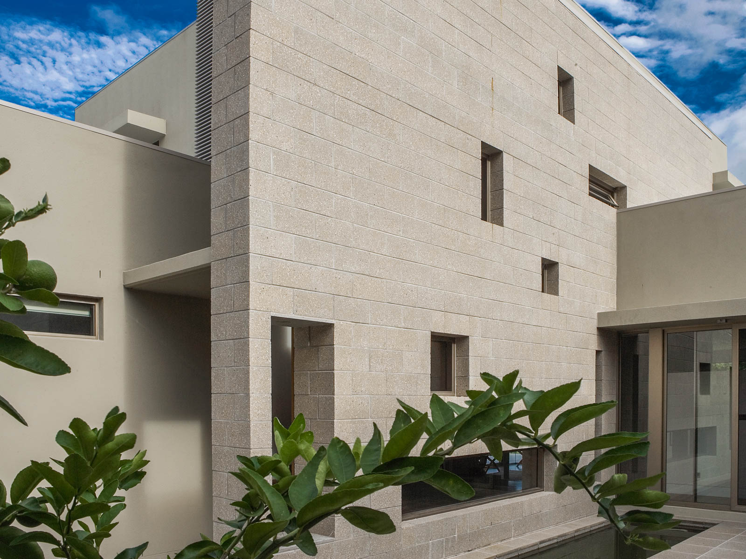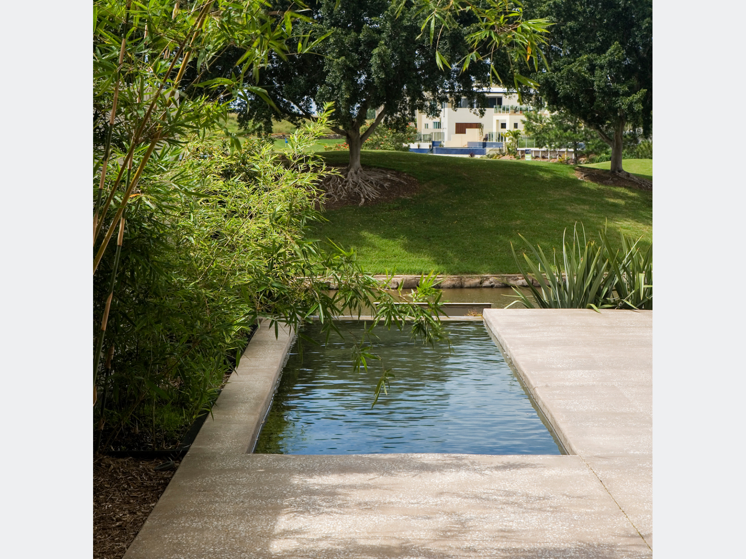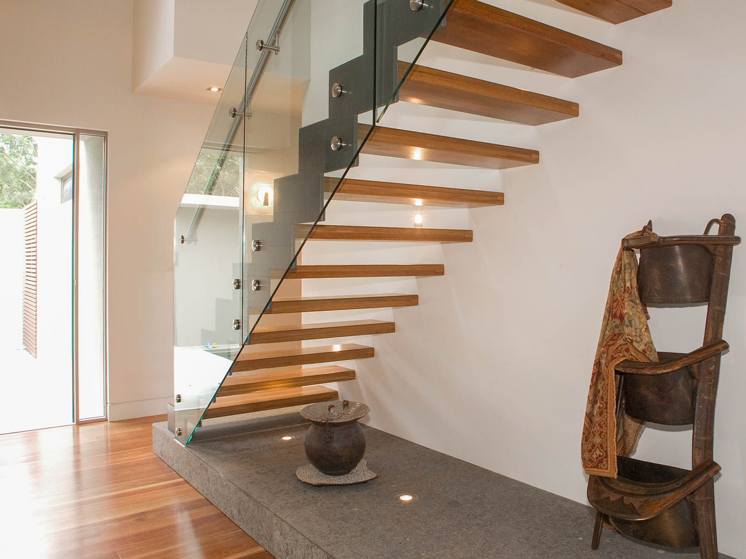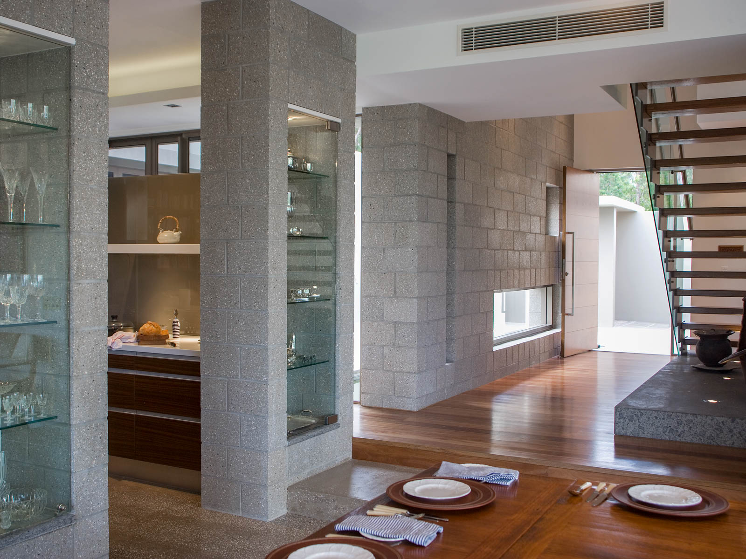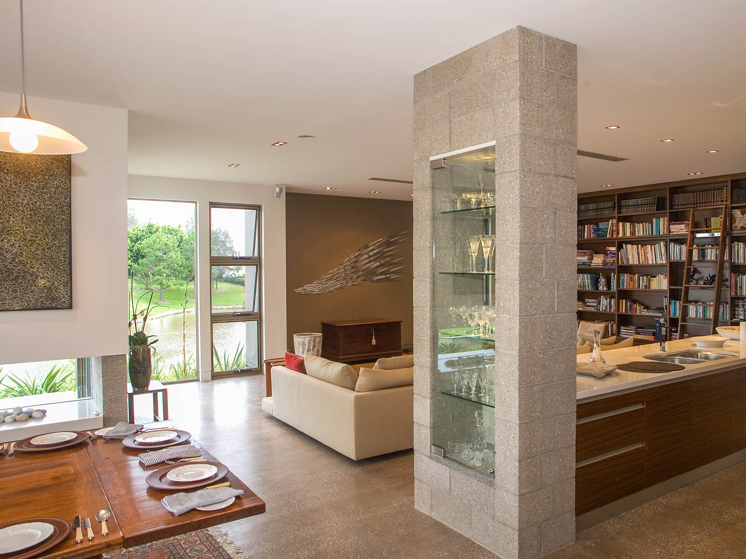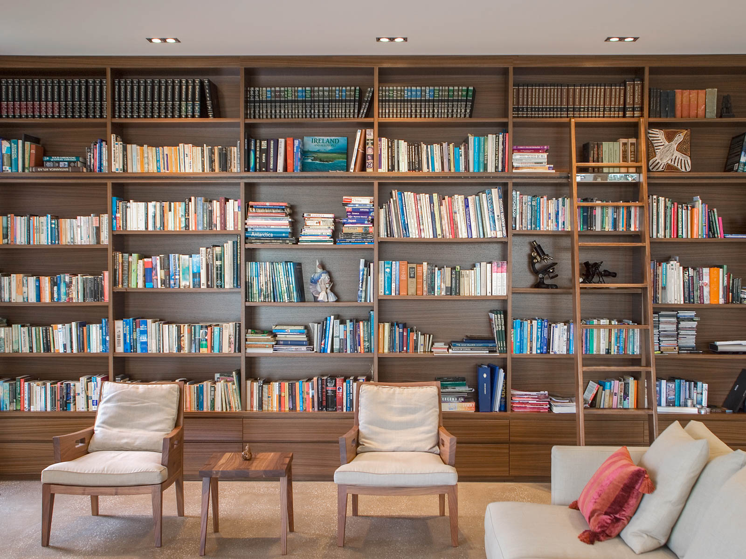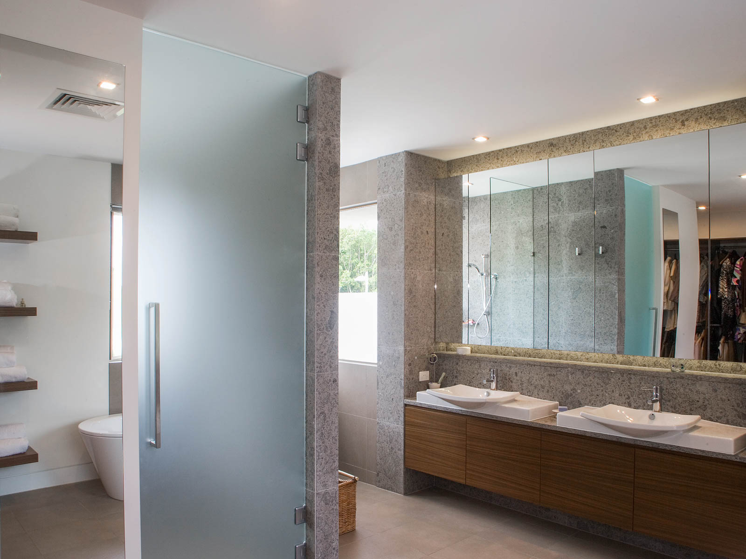This residence is planned to wrap about a central entry court yard to draw northern light deep into the house. The entry gate house opens to the serenity of a small piazza that has been articulated with a reflection pond and a feature Tahitian Lime tree. The interior circulation of the residence wraps around this court allowing kitchen, passage and laundry spaces to participate in the court. While the main public spaces of the house are spatially connected with the northern court yard they also open out to the preferred view, the golf course. On the north another outdoor experience is created with a partially covered court bounded by the glazed walls of the residence and a two sided fire place. As at the entry, a reflection pond ends in a horizon edge to the predominate golf view. While the courts unifies space in plan, a masonry blade wall runs through the house connecting spaces in three dimensions. This blade defines the entry sequence that initiates in the entry court and morphs into display cabinets in the dining/kitchen and upstairs study. This blade wall holds the house together both structurally and visually.
