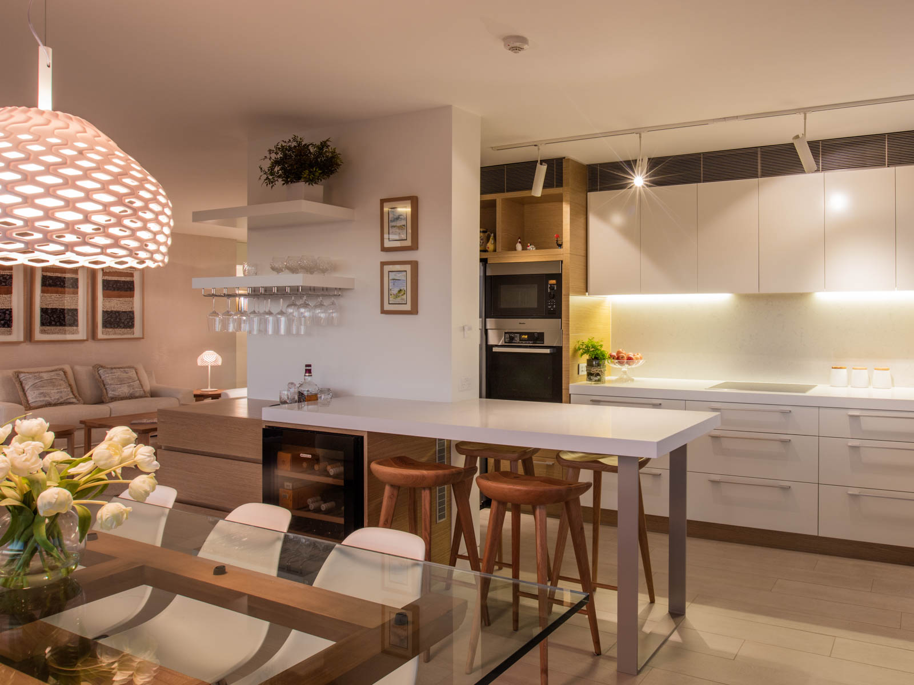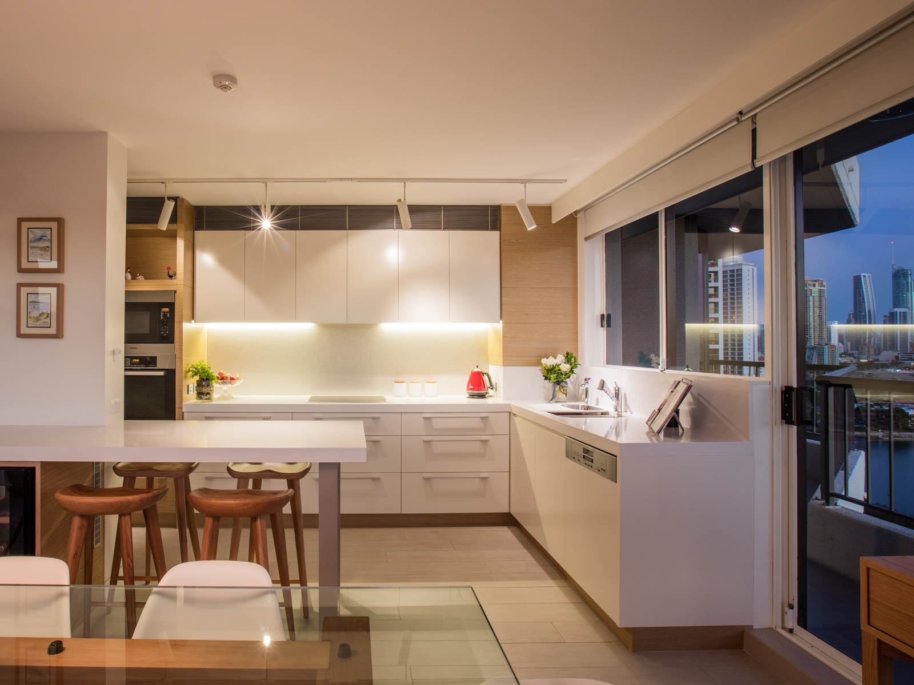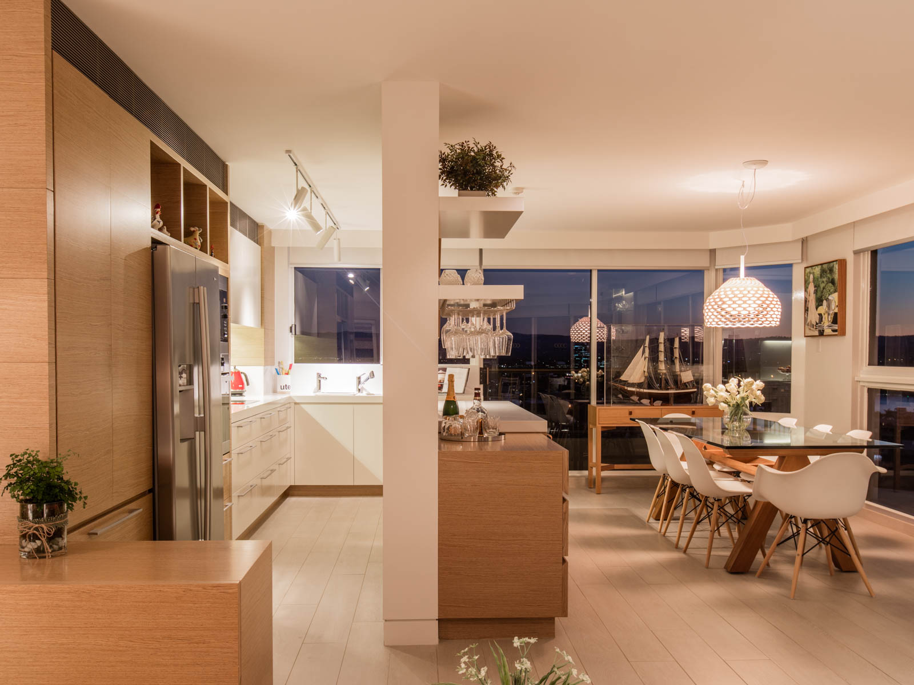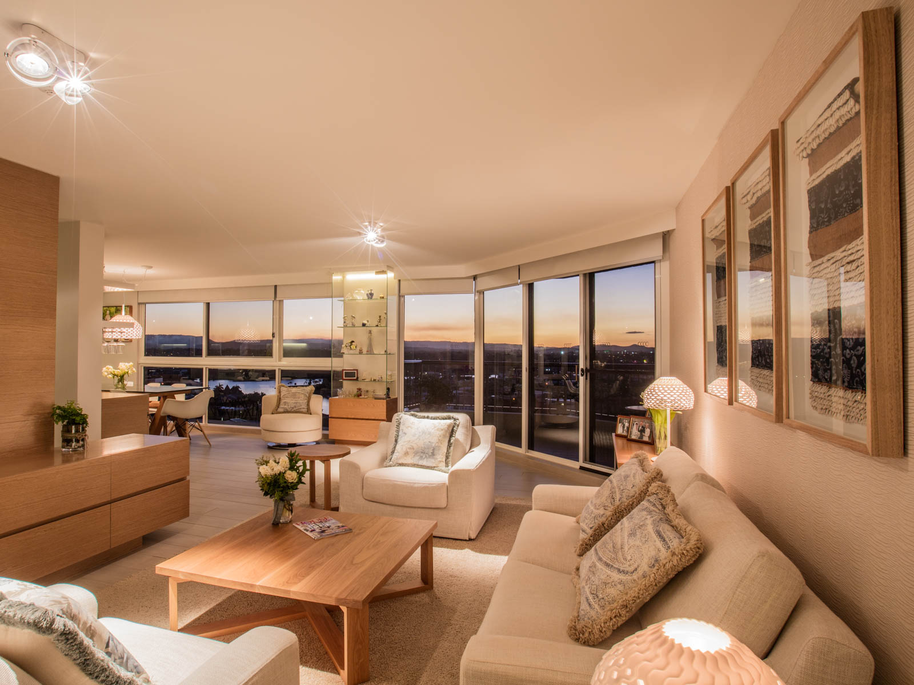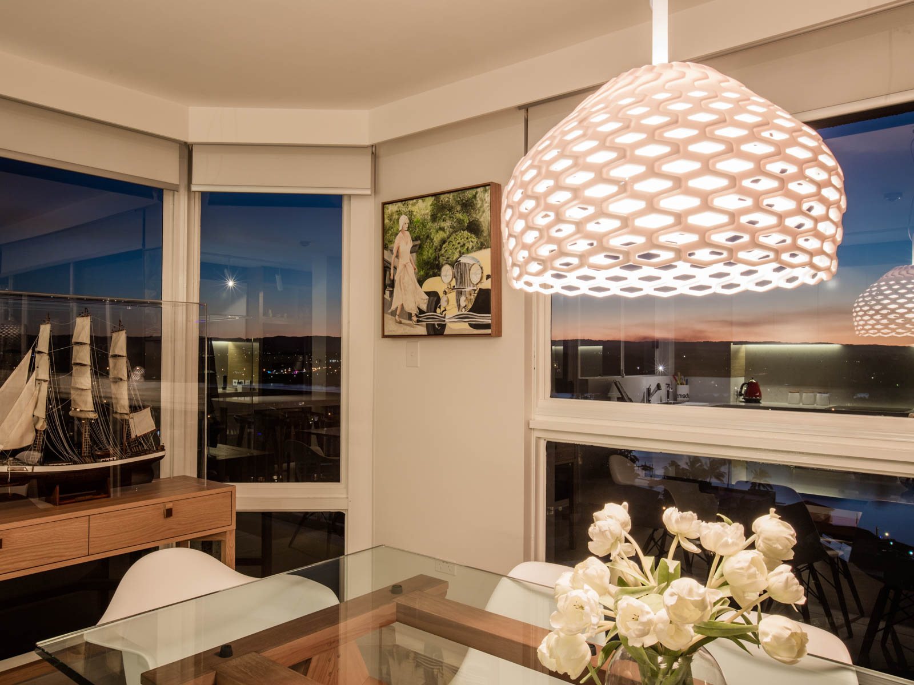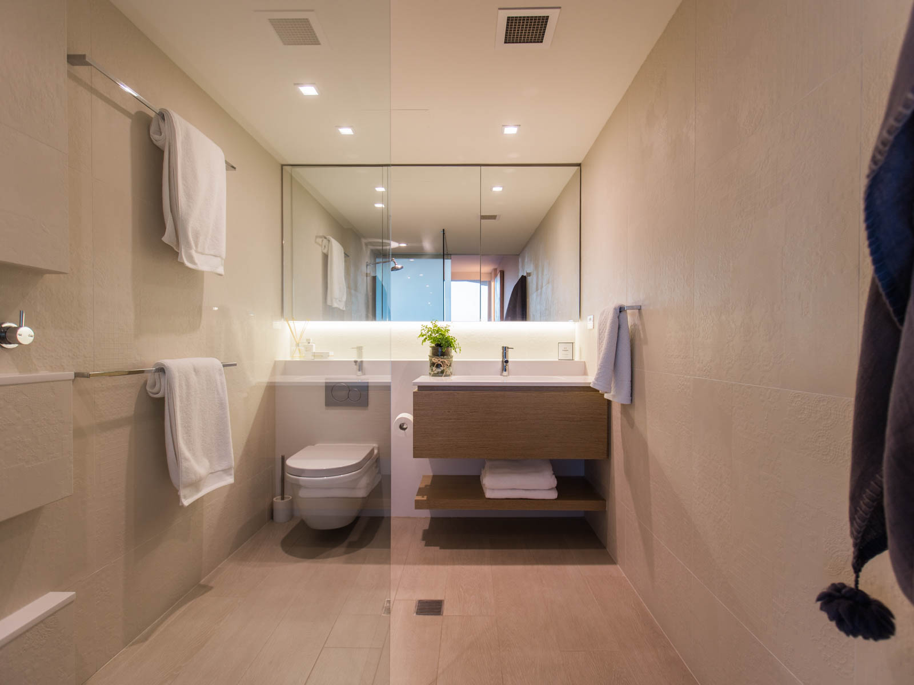This 70’s apartment was stripped back to perimeter walls and structural columns then entirely replanned: the new layout focused on minimizing interior partitions and ensuring continuity of space from the heart of the apartment to the floor to ceiling perimeter glazing. Seamless floor tile from living areas to balconies, large format sliding doors, glazed walls at bathrooms and full height mirrors are all provided to achieve this spatial flow. Highlighting this are finely detailed custom joinery fully integrated with lighting and air conditioning. This seamless apartment is made complete with custom designed furniture and the selection and placement of proprietary furniture and original artwork.
