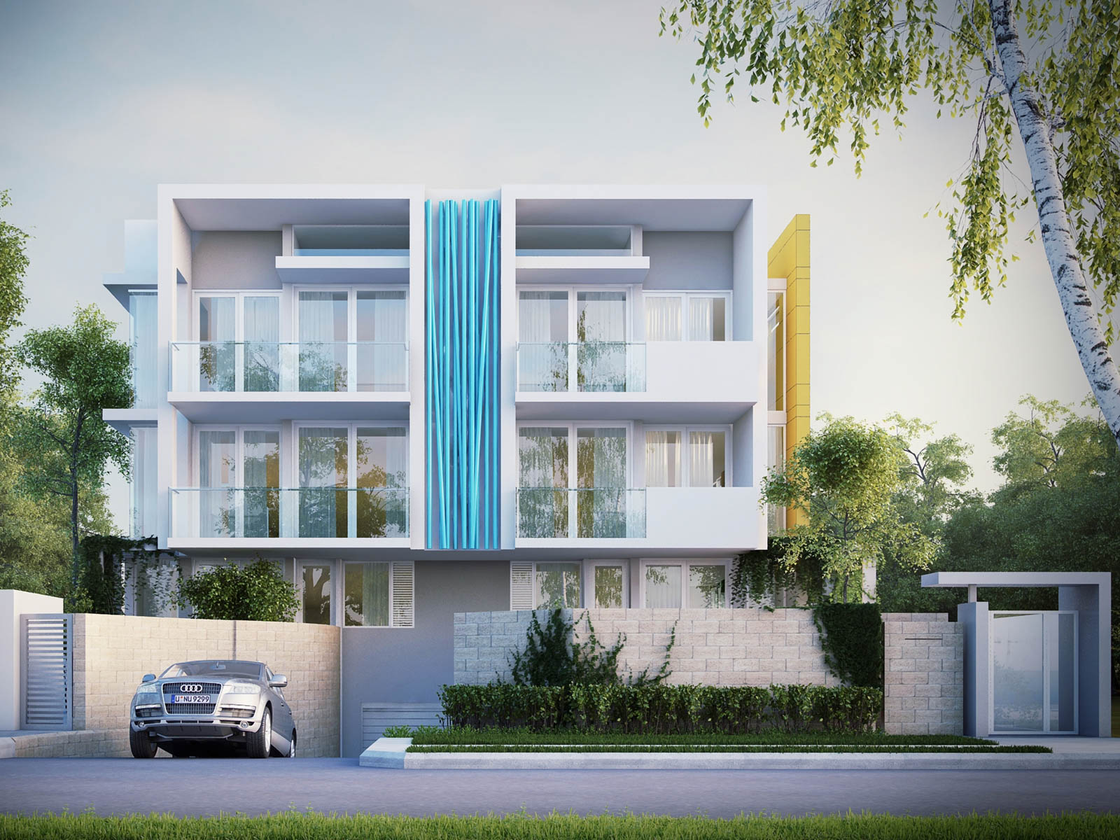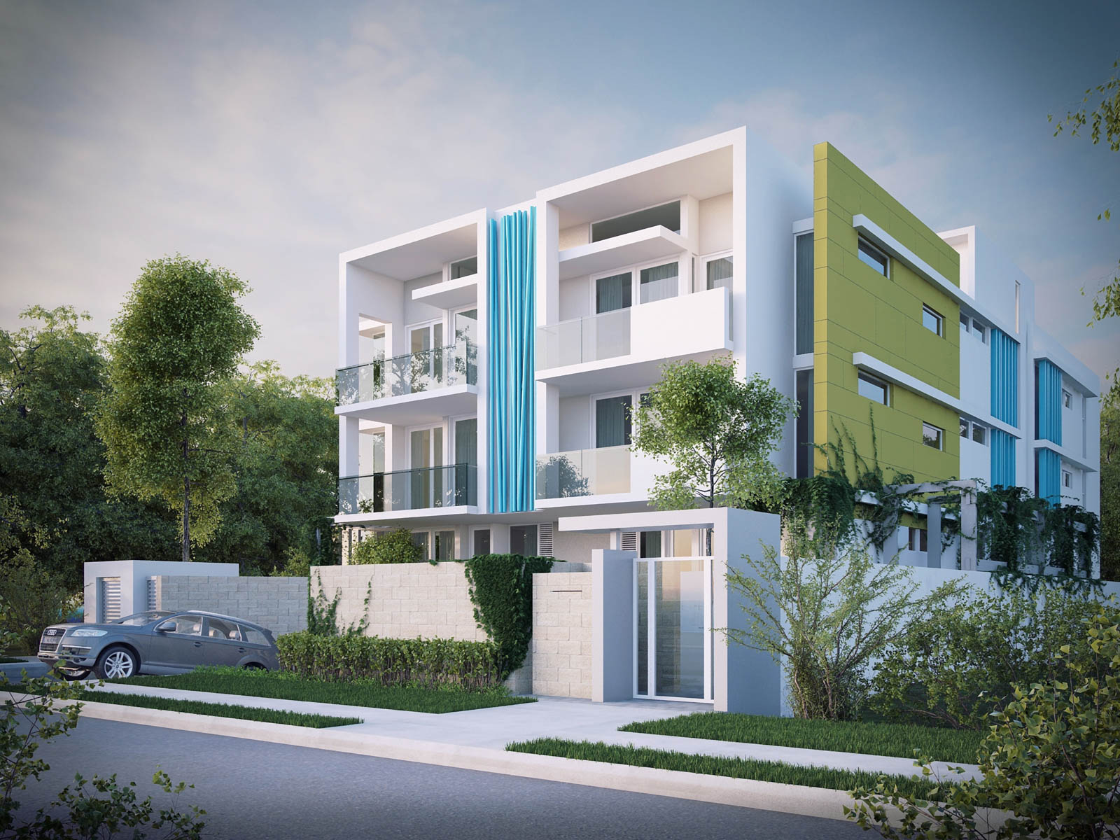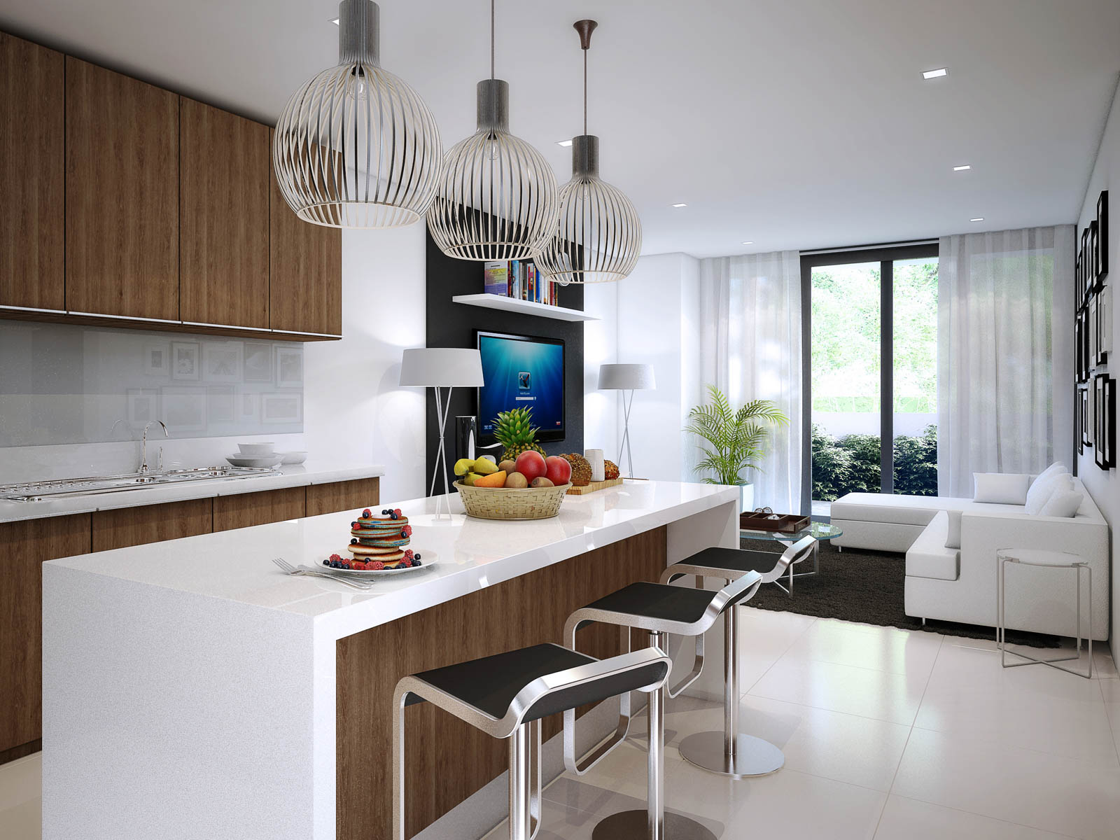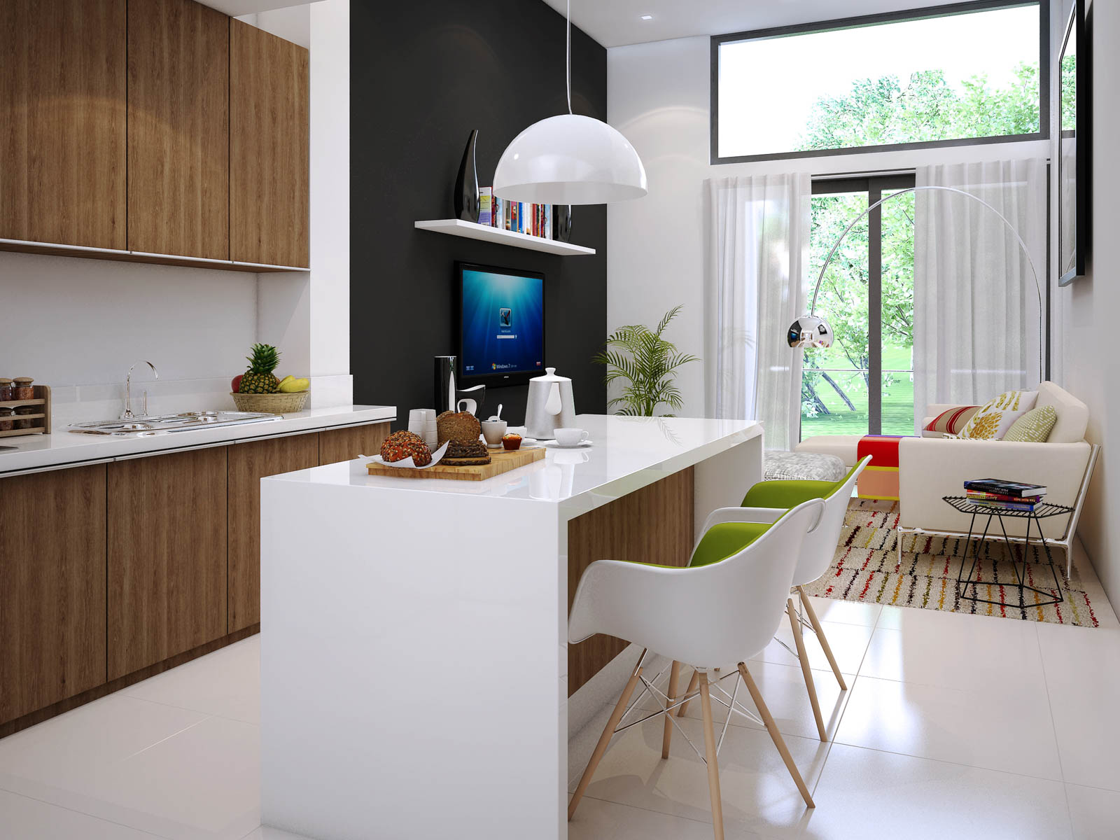A rich mixture of open space, both private and public, is the focus in the planning of this beachside building. Ground floor units enjoy large private courtyards and outdoor areas. Communal outdoor areas enjoy the prevailing breeze and the favourable northerly aspect. First floor apartments enjoy more traditional balcony arrangements, while second story residences have partial roof terraces accessed by internal stairs.
Much is made of capturing excellent light and ventilation. North facing units enjoy great natural light in living and bedroom areas with deep balconies allowing in winter sun and providing shade from summer sun. All rooms in the apartments are naturally ventilated with cross ventilation through living areas.
Soft and hard landscaping are designed to integrate the building to the land. The entry path moves through deep planted gardens and under an elongated entry canopy with a trellised planting on each side. Street facing balconies also have planted trellises providing privacy from pathways. The perimeter and walkways are heavily planted to soften the connection of building to the earth.



