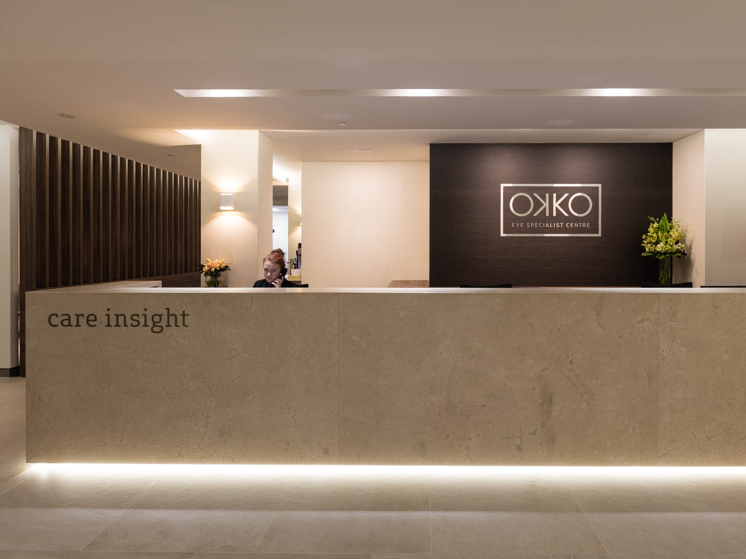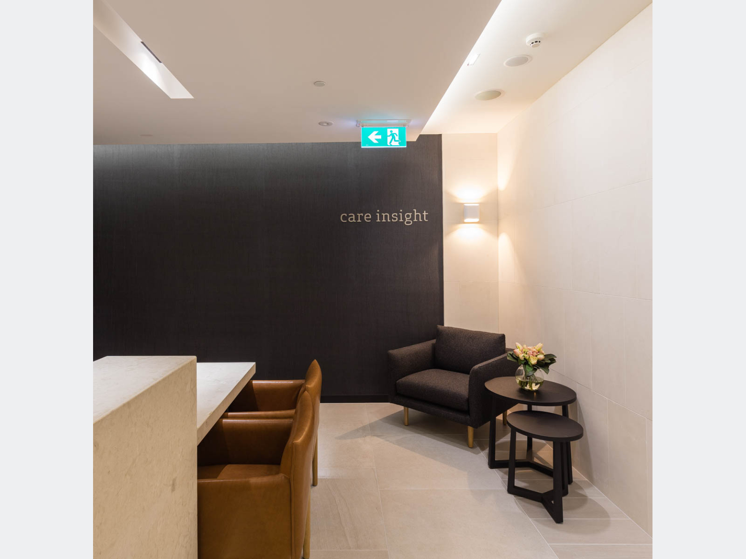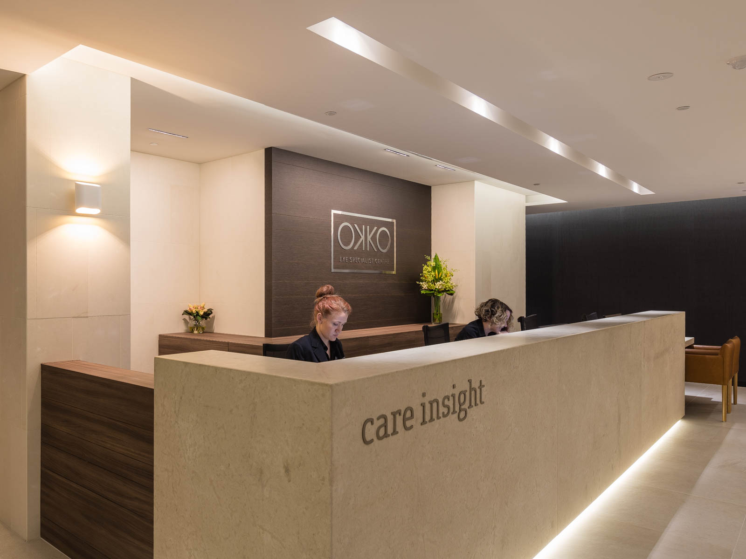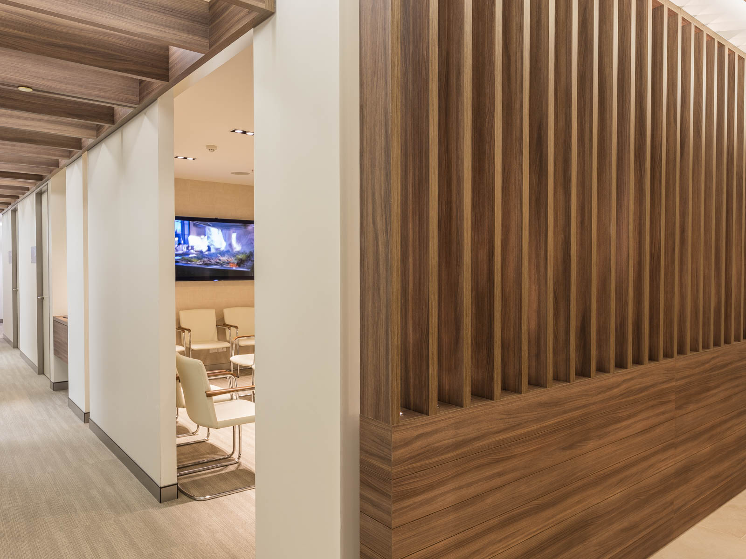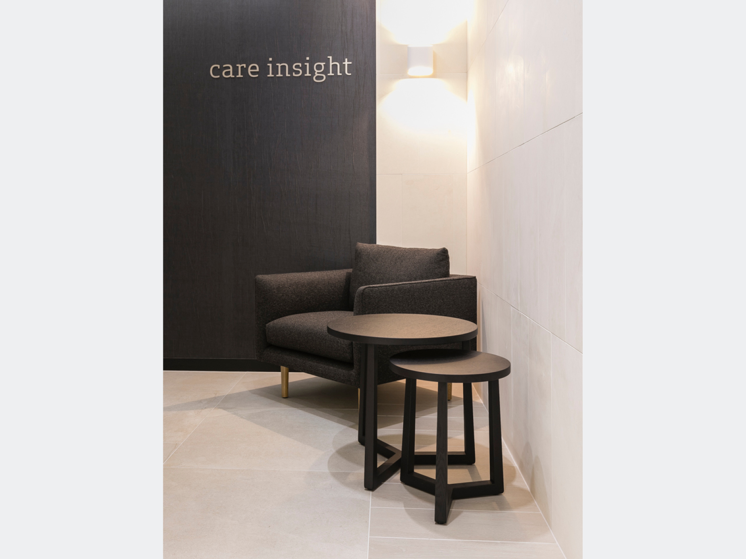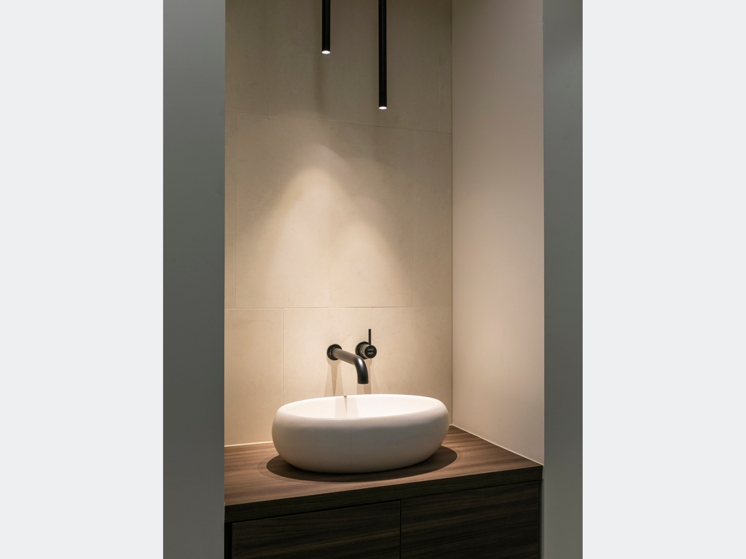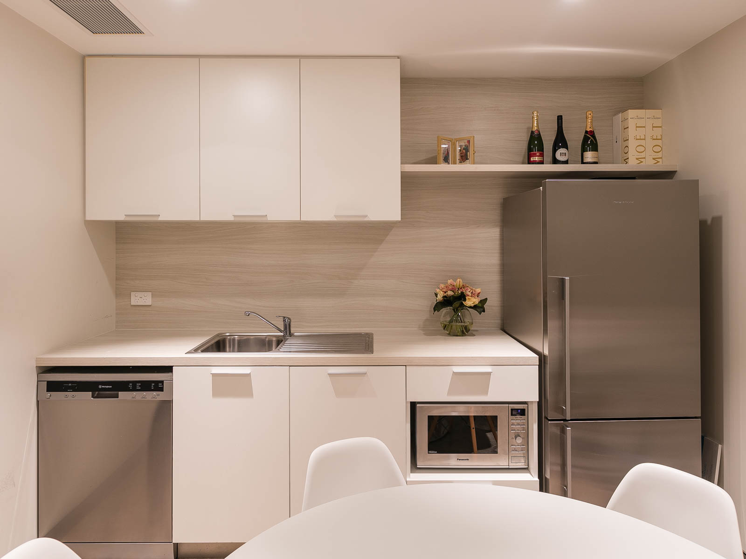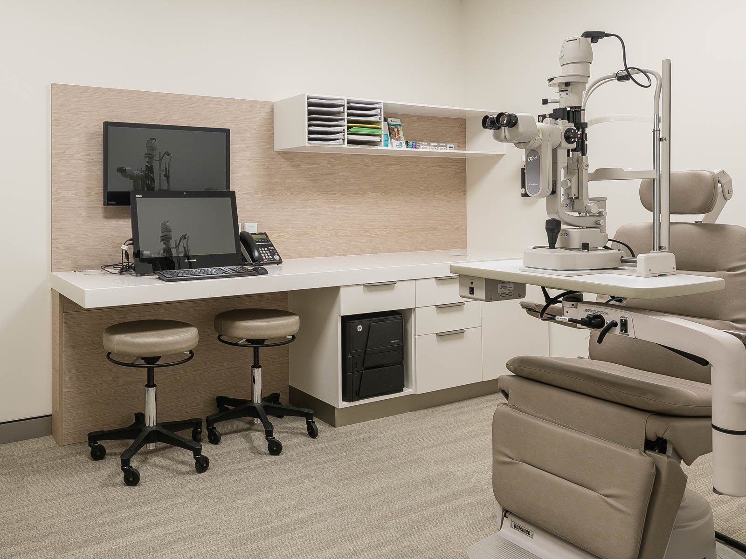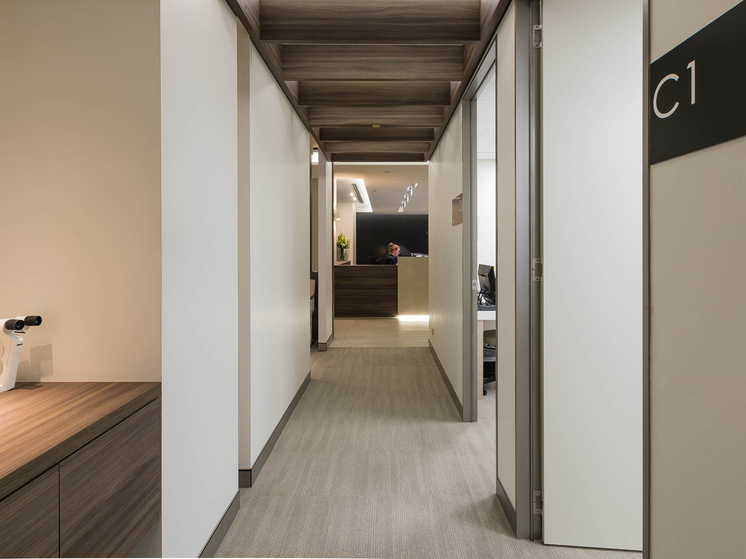Located at the base of the Auchenflower Private Hospital this specialist tenancy integrates timber detailing, lighting and joinery in a clean minimalist tenancy where everything has a place. The use of timber screens rather than walls provide privacy while allowing a continuity of space marking the patient’s journey through the practice. High functioning custom joinery is established in reception, diagnostic and procedure areas to marry with the precise manner in which the principle practitioner and staff practice.
As the tenancy was without access to natural light careful consideration is given to lighting selection and integration of lighting with the architecture of the tenancy in order to provide a background glow to the entire premises.
