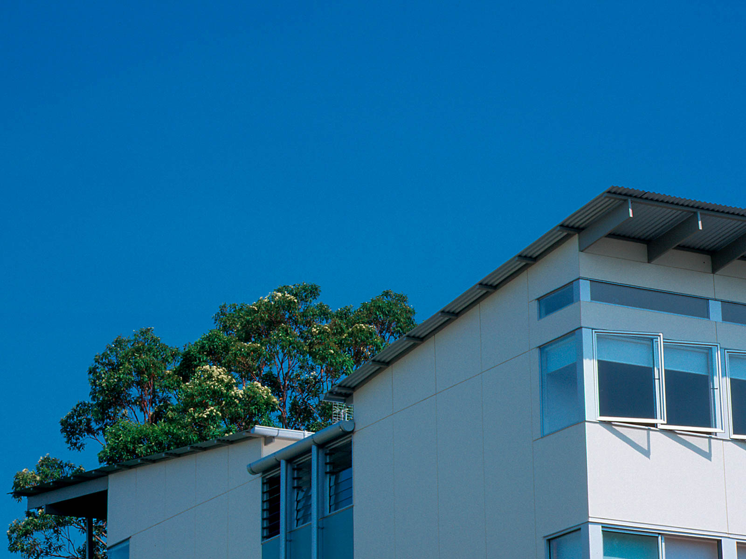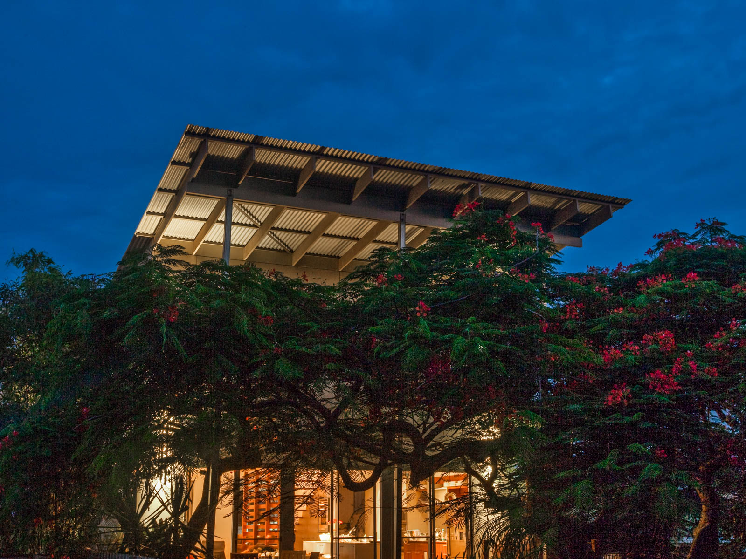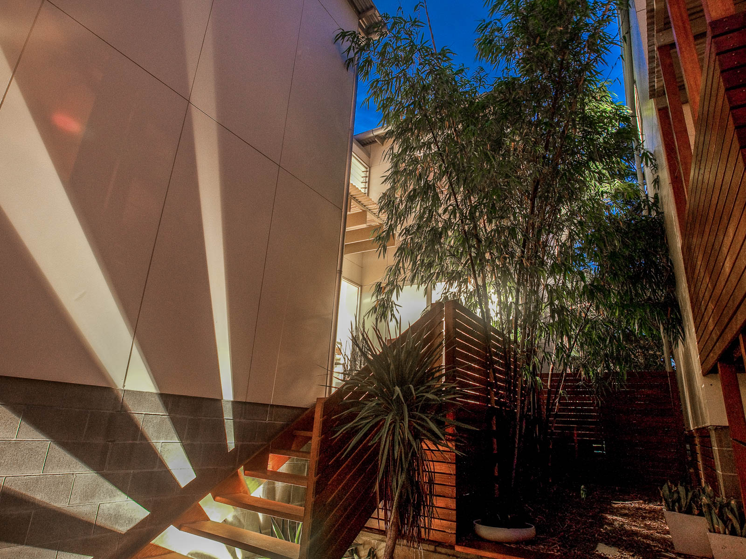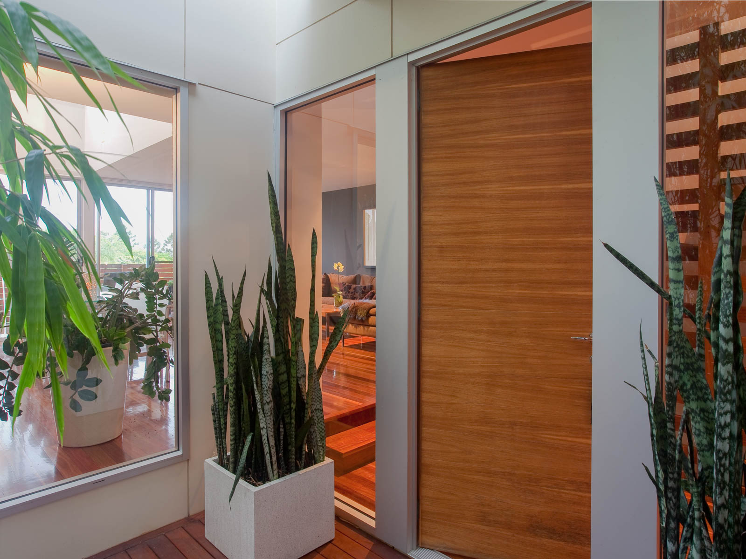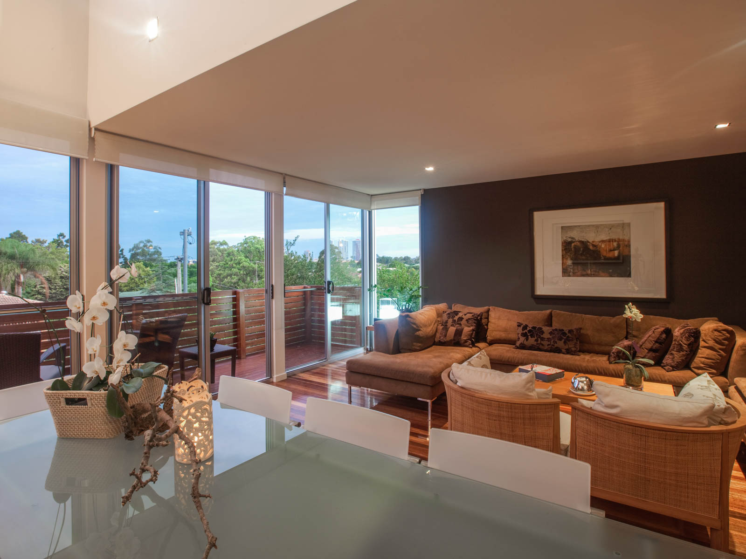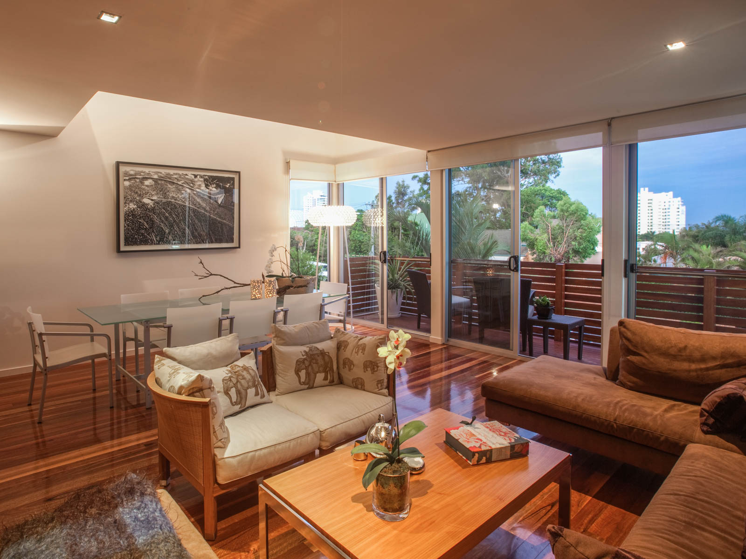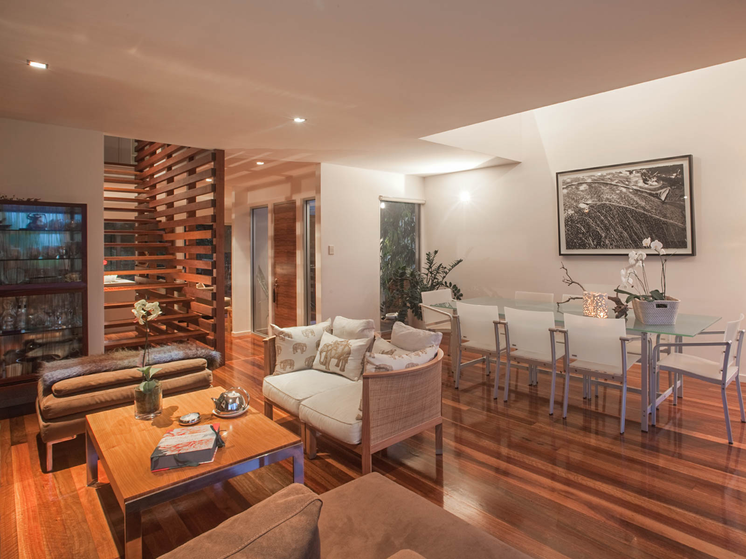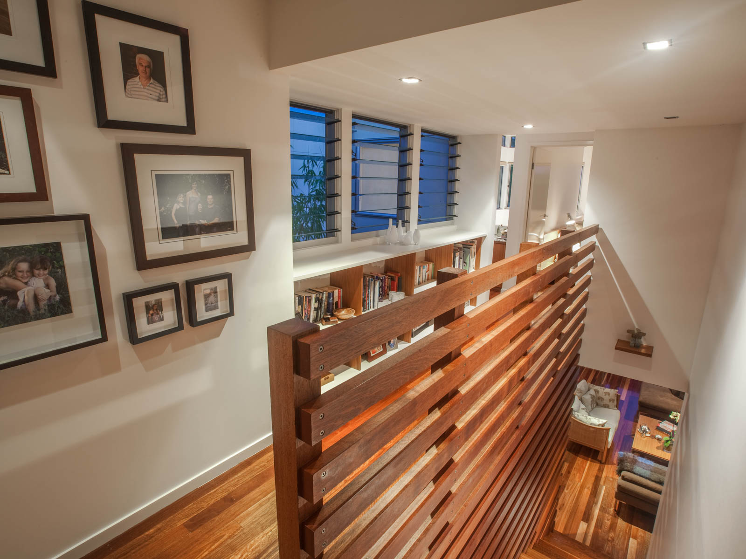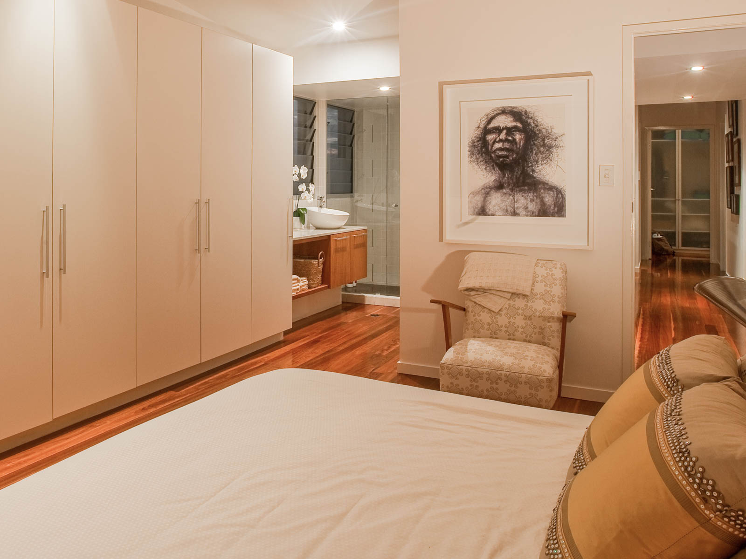The Muir Street residences build on the tradition of the beach house, yet with a crisp urban aesthetic. External wall cladding of compressed sheet with expressed joins, masonry bases, timber decks and verandas in combination with butterfly roof forms speak to the vernacular of the fibro beach house. Space is wealth in building and these residences seek that richness. These articulated boxes create spaces that flow simply from inside to out. Glazed walls of sliding glass doors at the front and back elevations give view, access, cross ventilation and spatial continuity tying the houses to the site. These buildings breathe. At the centres of reach building gill like rows of louver windows on the main and upper floors ensure that warm air rising through voids and open stairways exhausts from the top floors. Casement windows have been placed to catch favourable cooling winds. Sliding doors across the front and back of each house allow control over the airflow through the buildings. These residences were awarded a Regional Commendation Gold Coast Chapter, Queensland Architectural Awards 2001.
