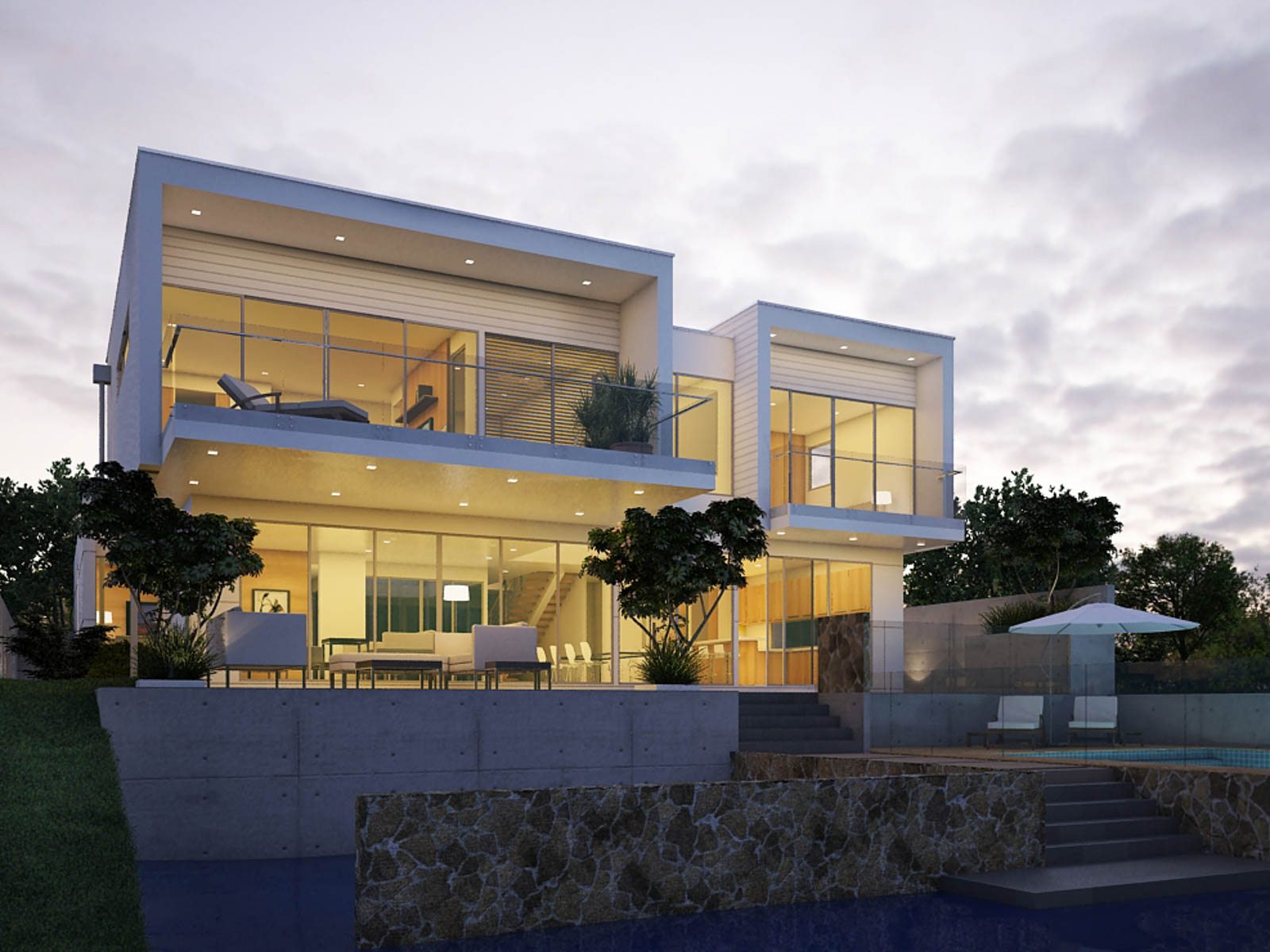House Two is designed to take advantage of its waterfront location while simultaneously mitigating the effects of its western orientation. This residence fills the width of the site orienting living, kitchen, dining areas to the water front. An internal courtyard is set in the middle of the residence to provide natural light into the centre of the residence. Through this device hallways are light filled and a contemplative wind free external area is provided. The upper floor is composed of bedrooms and a study that splits the interior and exterior volume of the house. This split provides a two storey void that provides drama while allowing for a chimney effect for ventilation.
