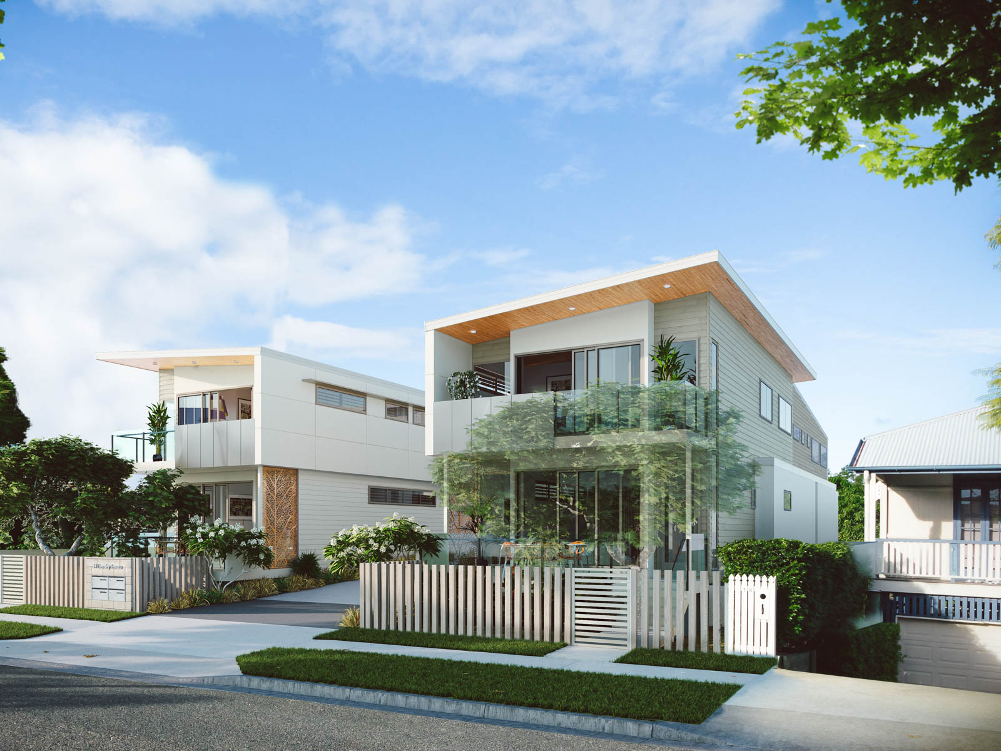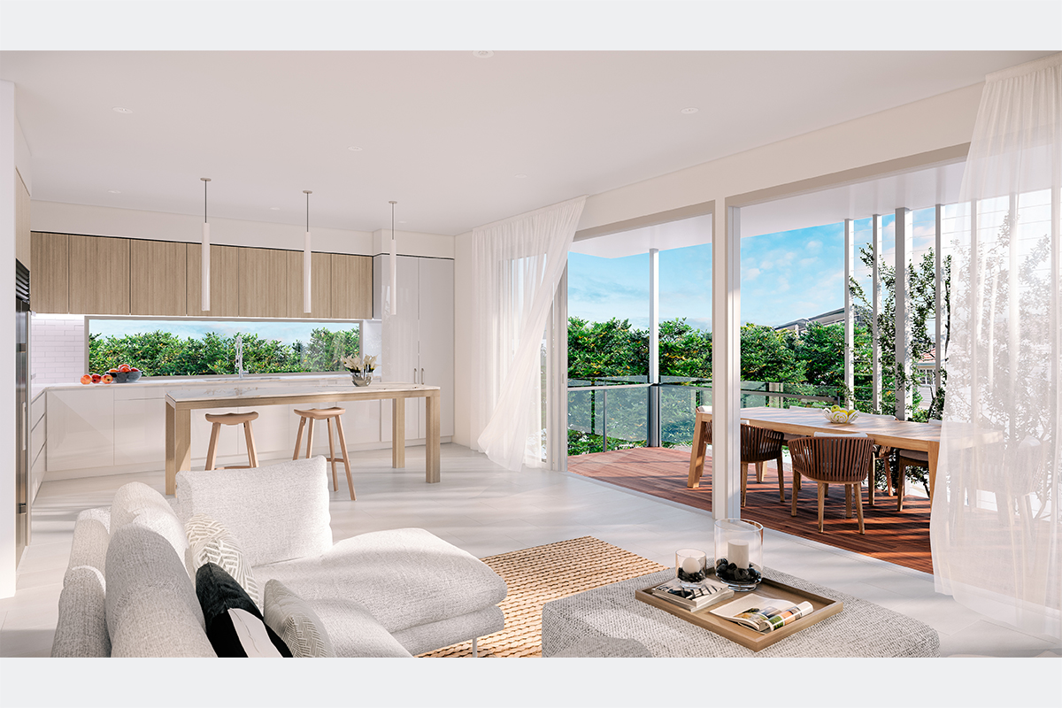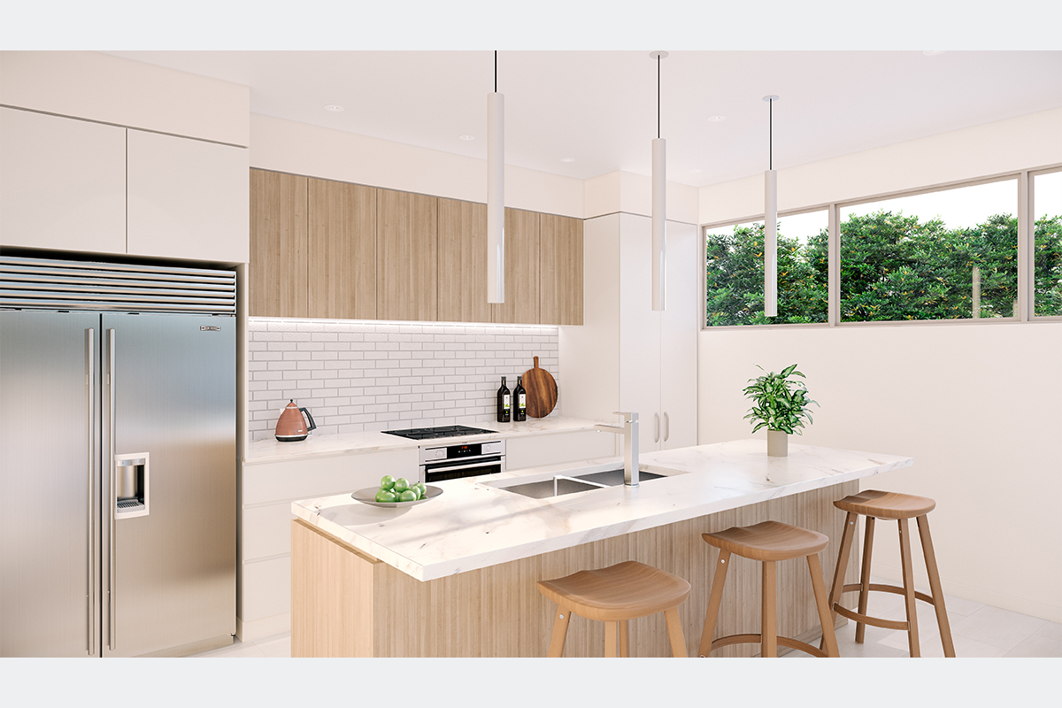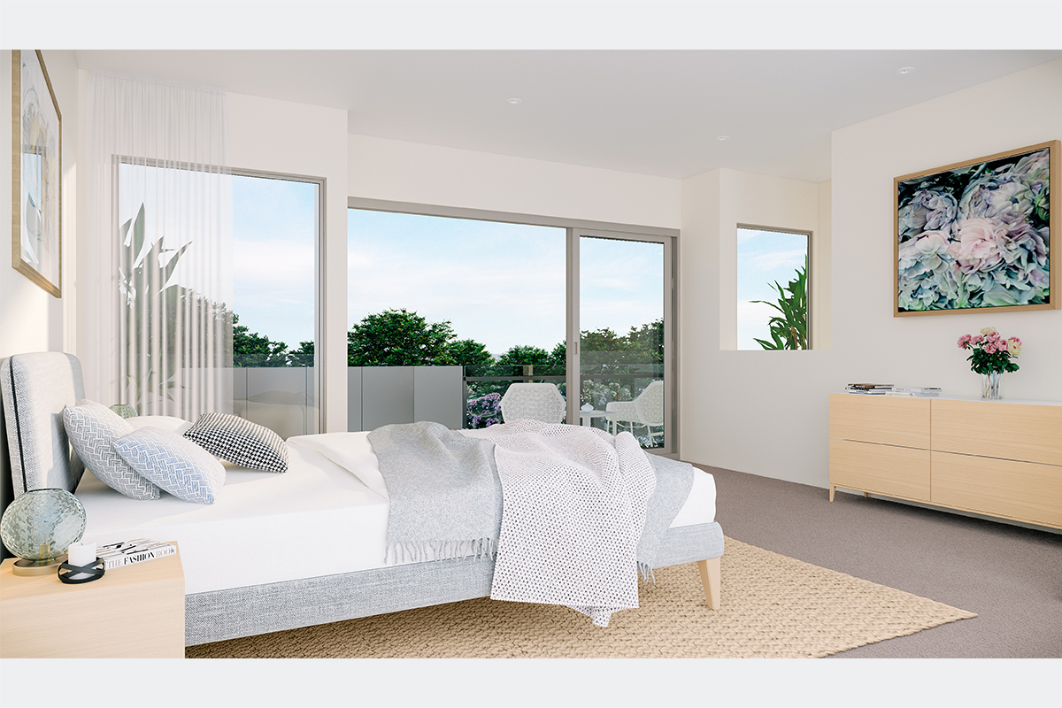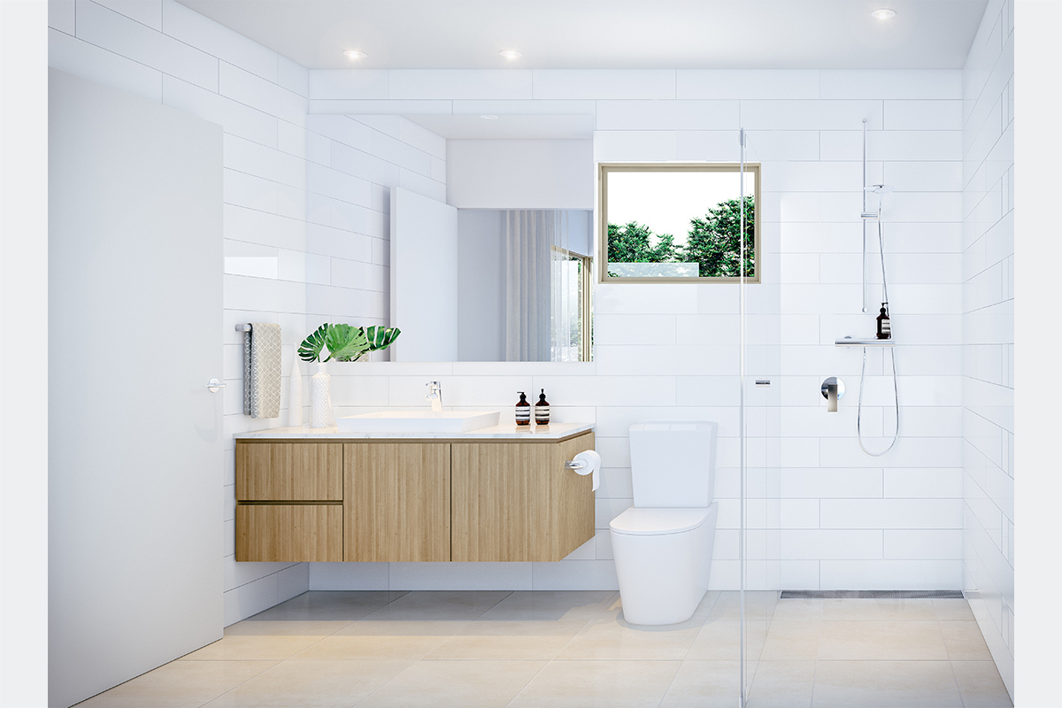Four residences are planned on an inner city Brisbane site challenged by overland flow and river flooding. Arranged around a central driveway the design combines attached and detached dwellings with centralised parking allowing private open space for each residence in the surrounding front, side and rear yard areas. Through this spatial arrangement and careful placement of glazing these residences provide views out while maintaining privacy between one another. These town houses incorporate inner city living with all of the amenities generally associated with a private residence.
