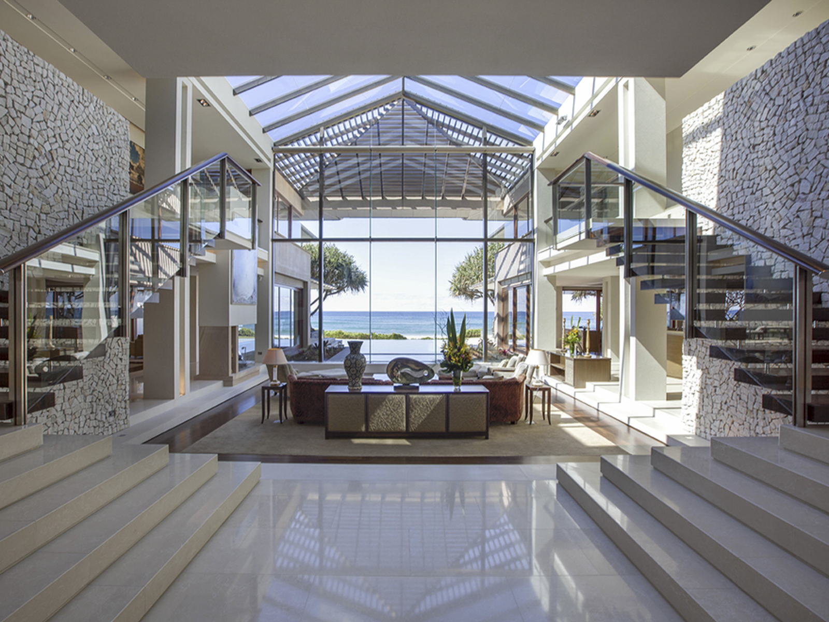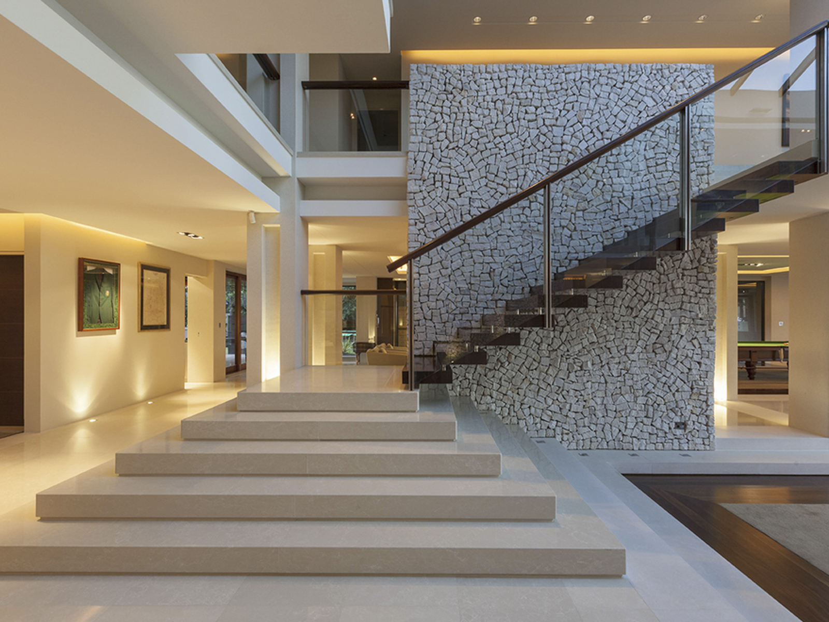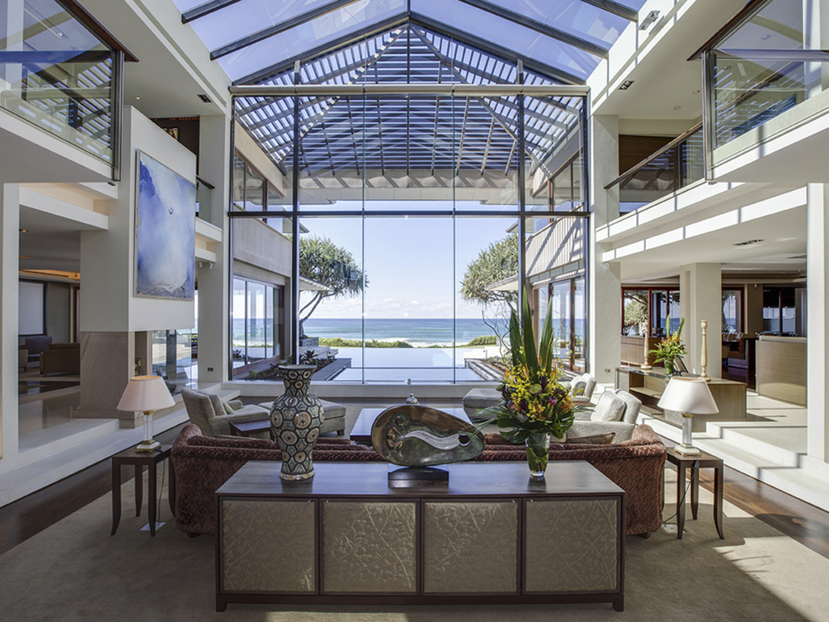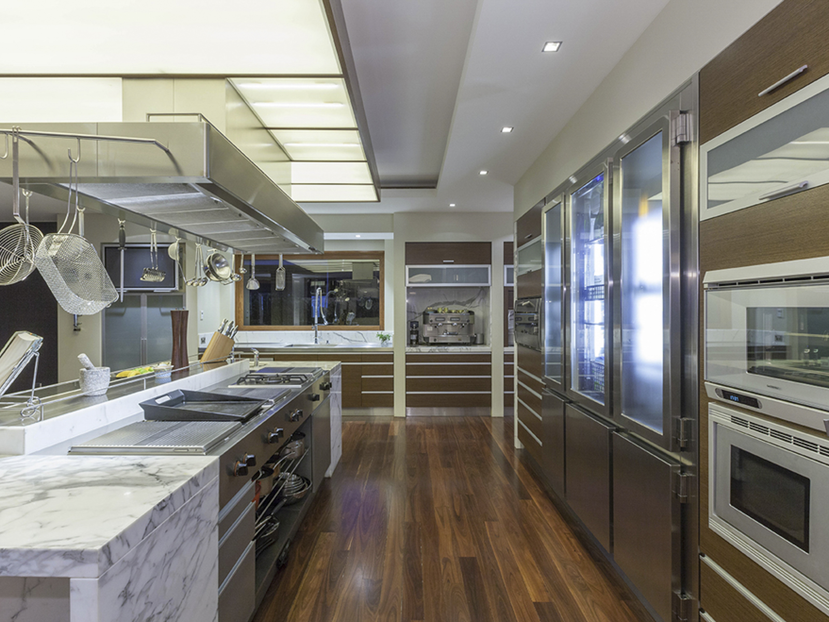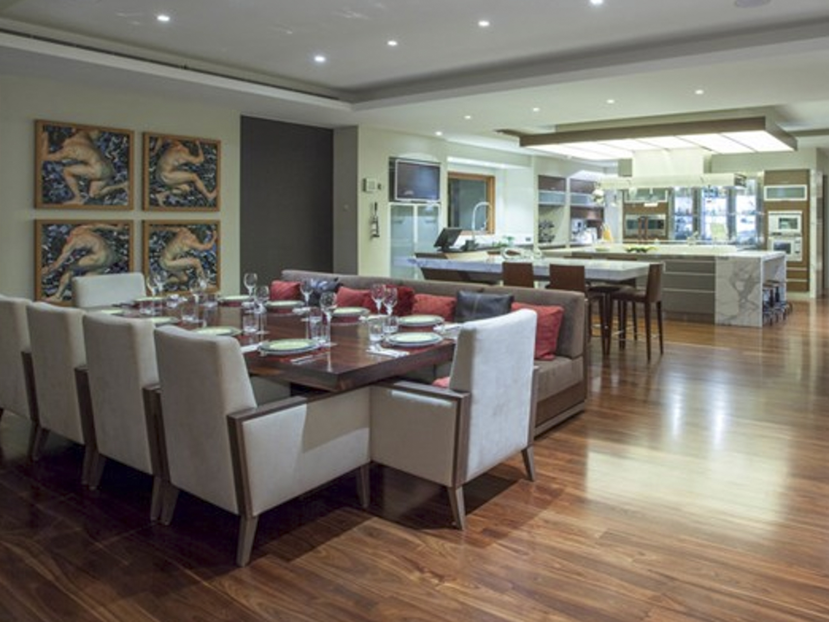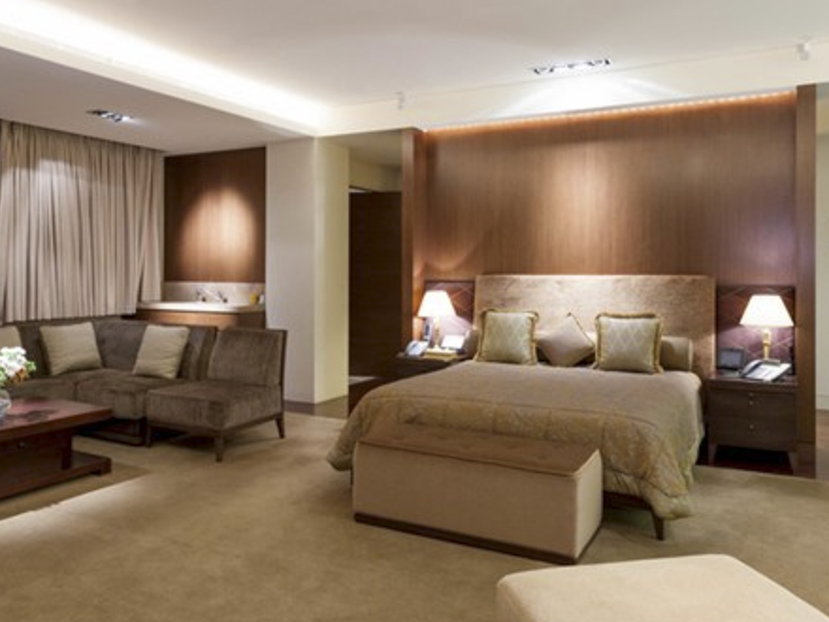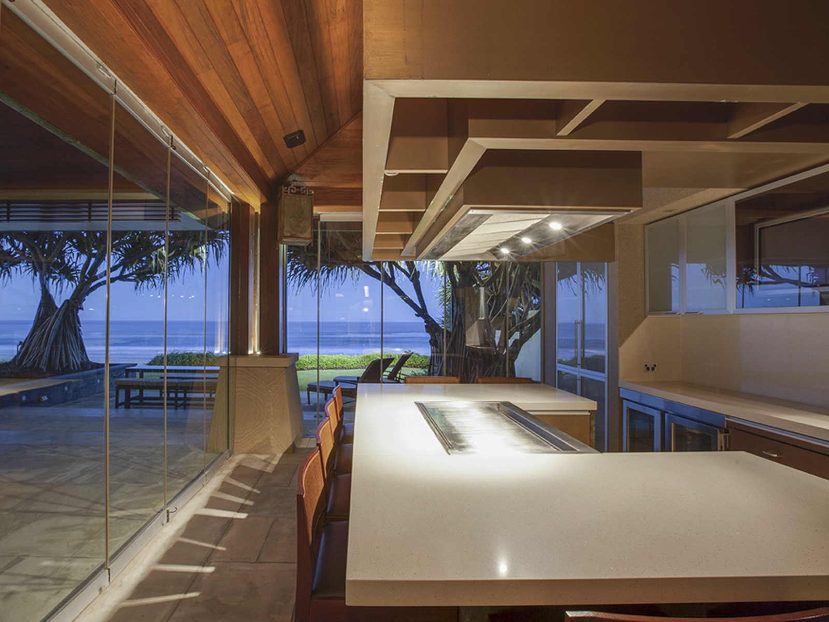Inarc Design carried out the interior design for this beachside residence, fully documenting and detailing all aspects of the interior space. Inarc’s involvement also encompassed FF&E selections including bespoke joinery, soft furniture selections, window treatments etc. Essential to the project was the design and selection of interior finishes complimenting the stone and timber aesthetic of the exterior architecture. The richness of colour and texture accentuated by the light limestone floors of the circulation spaces and chocolate brown timber floors of the living spaces created the backbone of the minimalist interior. The twin central timber staircases are flanked by heavily textured rough cut loose laid stone walls that contrast with the refined internal finishes while complimenting the earthy external finishes. The same stone and timber finishes are used extensively throughout all aspects of the residence including the built-in joinery, wall panelling and loose furniture to ensure a fully integrated interior. Extensive briefing, a clear understanding of the desired lifestyle and a close working relationship with the client throughout the project was essential to successful implementation of all aspects of the interior.
