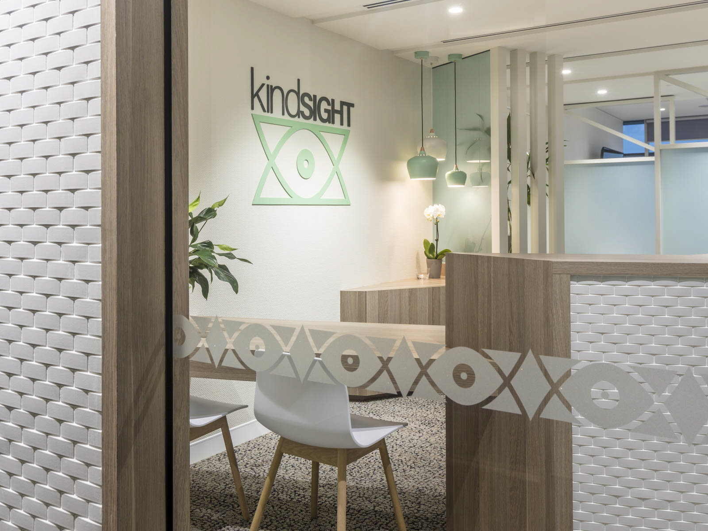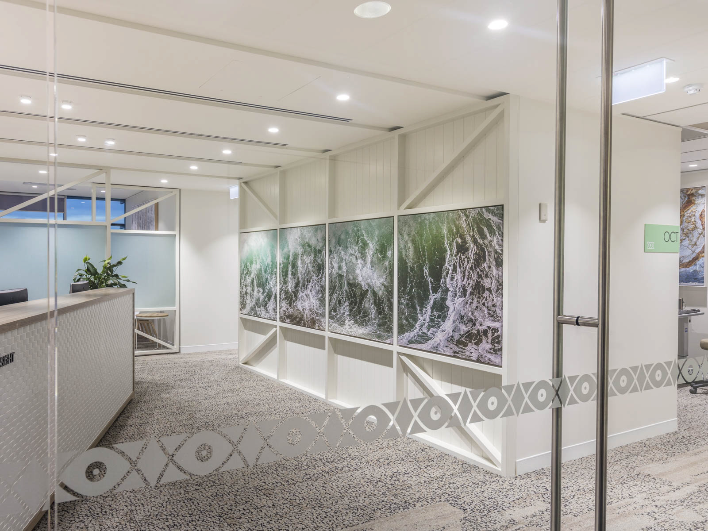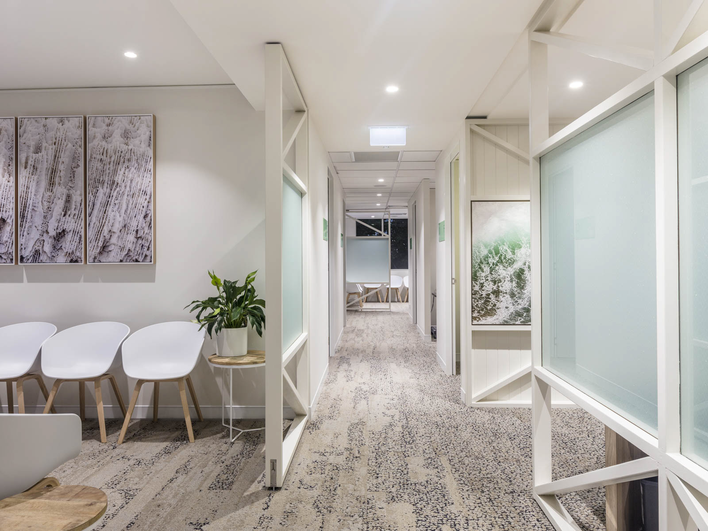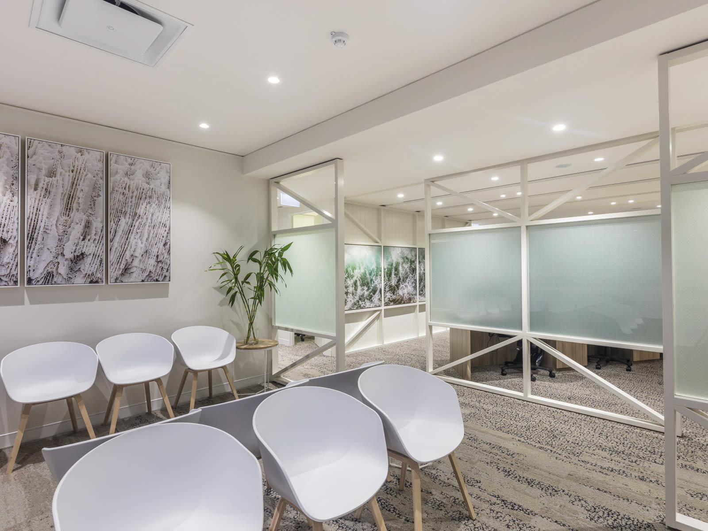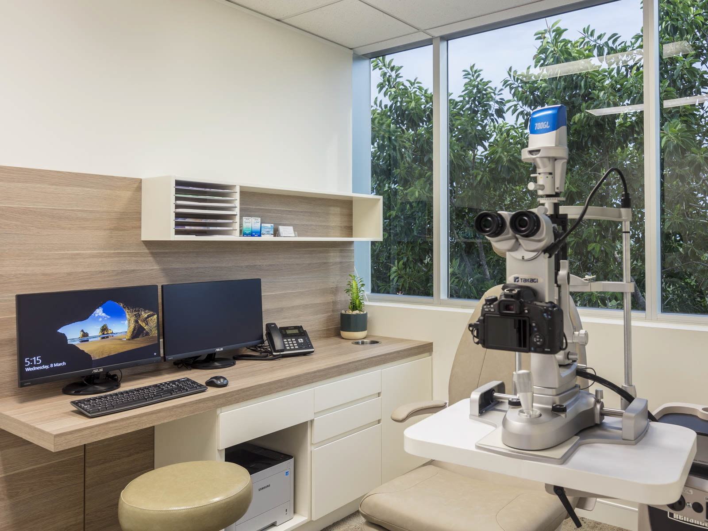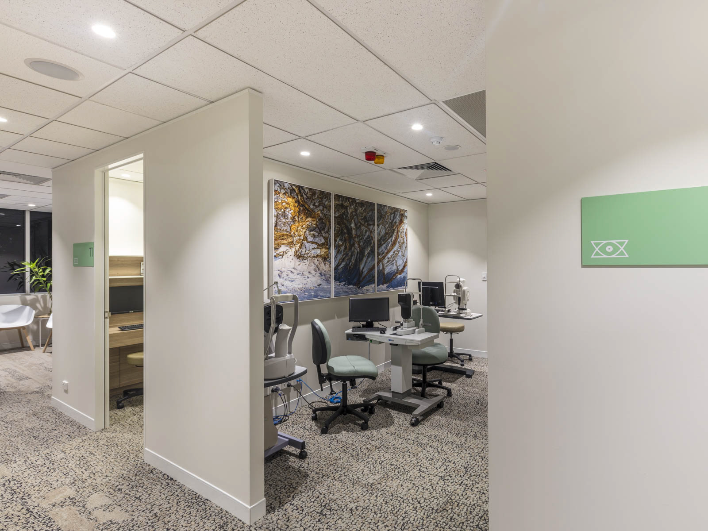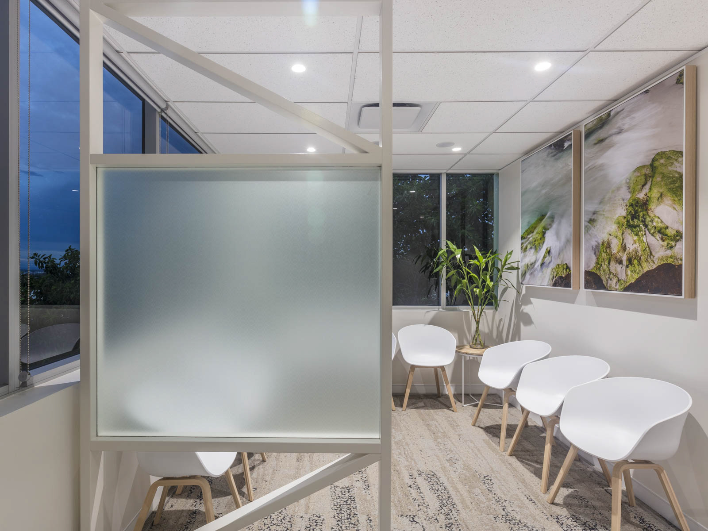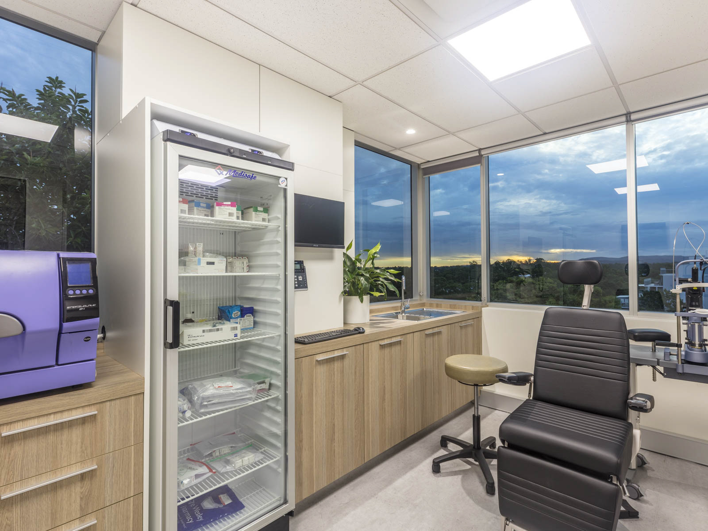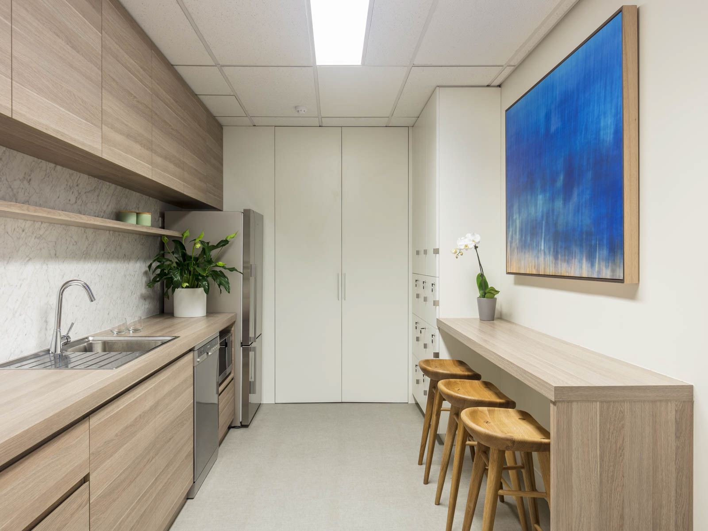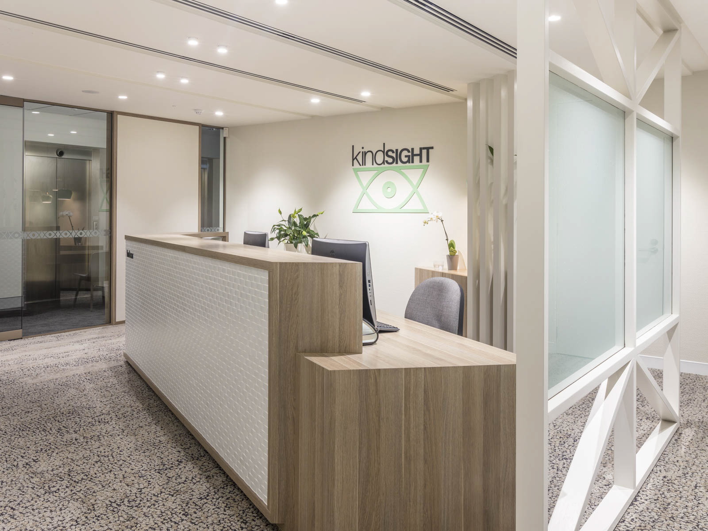Provided an open floor plate from which to choose the tenancy location, Inarc carried out a series of plan options convincing the client to take the opposite end of the floor plate they had initially contemplated in order to best take advantage of, and to provide for connectivity with, surrounding views. Exterior views are borrowed to expanding the feel of waiting areas, articulate hallways and provide natural light throughout the tenancy.
The structure of the tenancy is further tied to place by a reference to the surrounding timber residences of Brisbane. Timber and glazed screens are designed to define the various public areas of the tenancy and provide opportunity for the integration of art. These timber and glass screens also pivot opening up waiting areas for after-hours medical conferencing use.
The interior style and finishes embrace the feminine, reflecting the gender and style of the lead practitioner.
